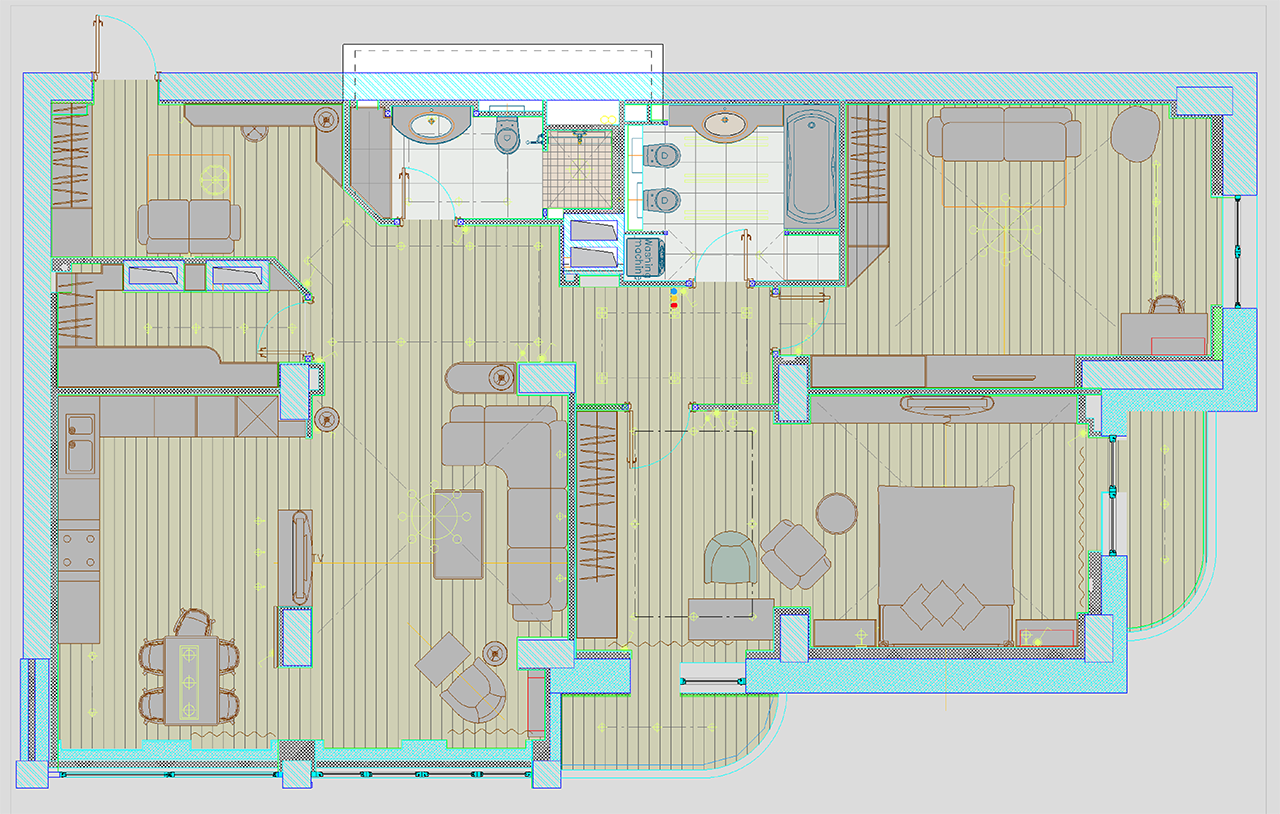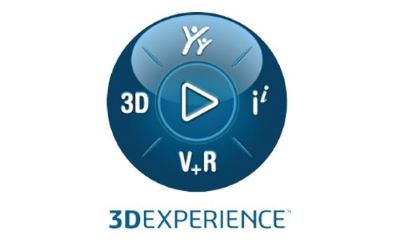Automation
Saves time with automated processes, standardized architectural symbols, and customizable APIs
The architecture, engineering, and construction (AEC) industries are driven by vision and innovation. They reach for the sky, but their dreams are built on the solid foundation that CAD software for architects provides. The best software combines the ability to create accurate, high-quality concepts and drawings with the flexibility to adapt to changing needs.
CAD for architects, engineers, and construction helps you:

Saves time with automated processes, standardized architectural symbols, and customizable APIs
Integrates seamlessly with your existing technology and imports, views, and edits a variety of file types
Connects off-site employees and clients with real-time information to accelerate sign-offs and approvals
DraftSight is a trusted 2D CAD for architects, engineers, and construction from the makers of SOLIDWORKS. Our feature-rich software lets you create, edit, view, and mark up any DWG file. You can create 3D solids, meshes, and faces, or convert your 2D designs into 3D. Discover how DraftSight lets you design and construct with confidence.
Collaborate
Optimize
Save


Professional 2D CAD for architects and related industries with powerful time-saving tools and the file compatibility you need
Share, mark up, store, and manage files in the cloud to streamline communication and approvals
