Drawing & Editing
Easily creates plant layouts and P&ID diagrams
Every industrial engineering software use case is unique. If you work with hard-to-handle materials, one-of-a-kind equipment, or just need to put traditional building blocks together in new ways, the ability to make small tweaks without going back to the drawing board is essential. The ideal CAD solution lets you diagnose and fix potential design problems before the prototyping stage, so you can get it right the first time.
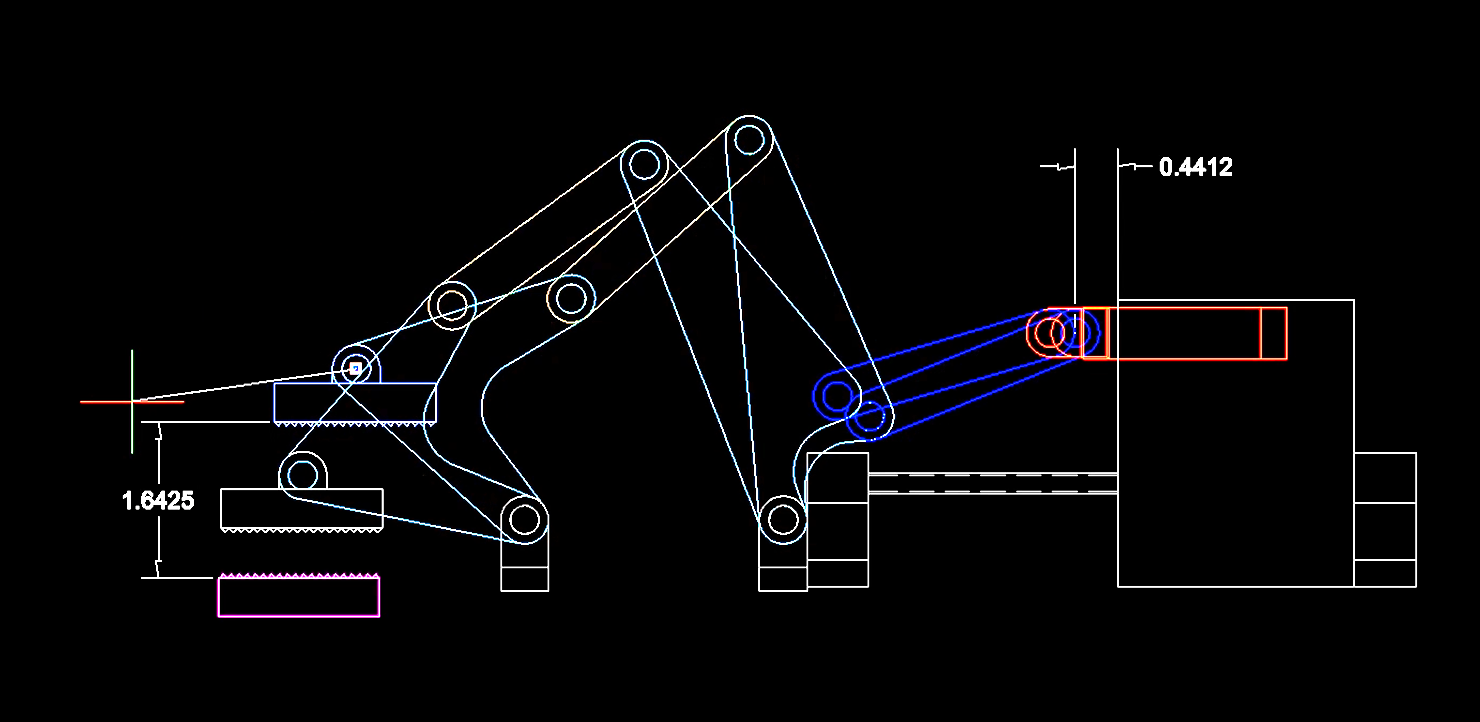
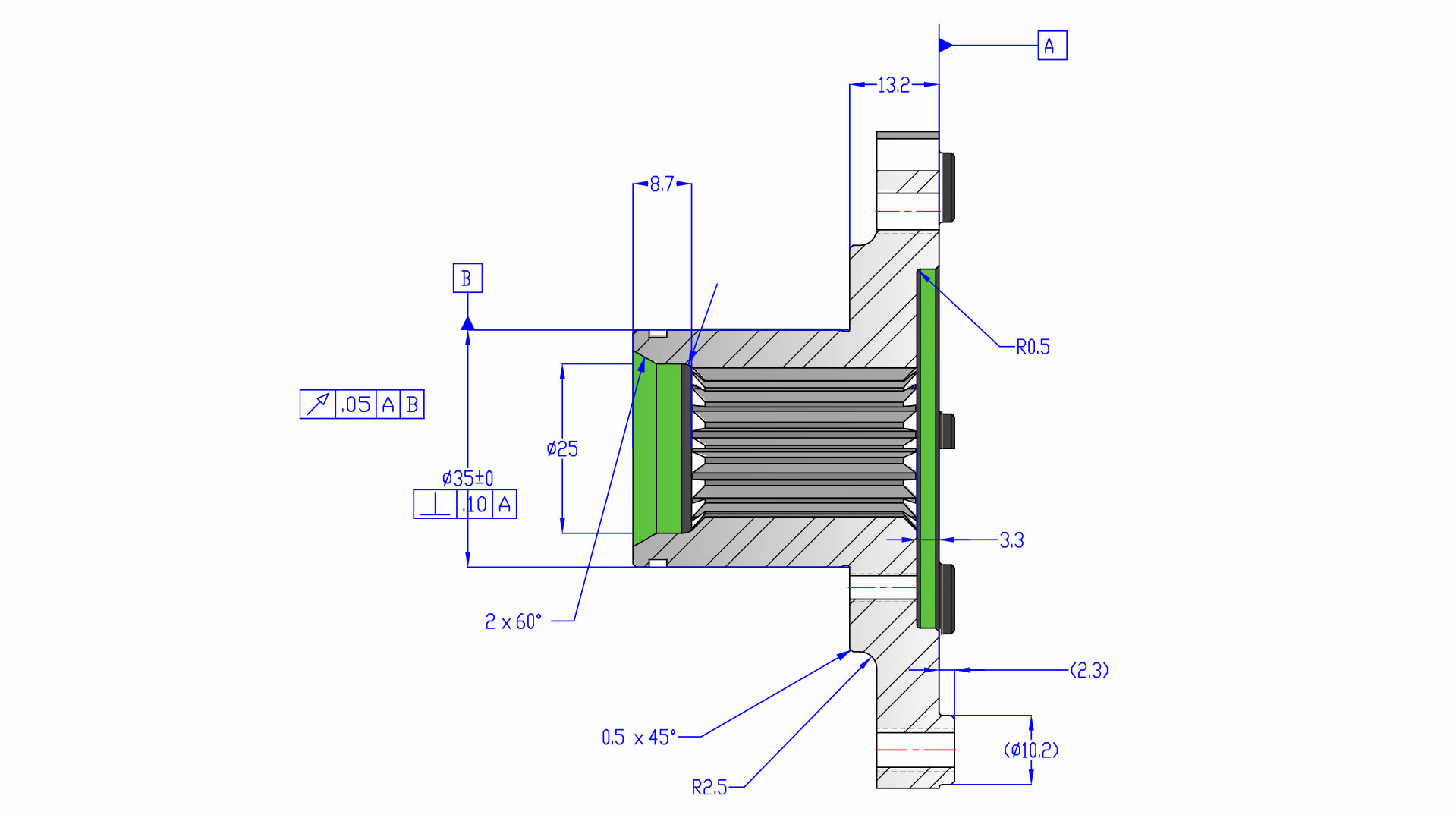
One of the biggest benefits of CAD software for industrial engineering is that your team can quickly explore ideas, analyze designs, and determine the best concepts. The software can make many calculations without manual input, and it will automatically save components, dimensions, angles, and measurements. Industrial engineering software also makes it easy to share and collaborate, whether your team is across the office or across the world.
Industrial engineers are visionaries, but communicating that vision isn’t always easy. Software for industrial engineering allows you to create clear, standardized, and legible drawings so that both clients and other departments can understand your team’s ideas. It isn’t just art for art’s sake, either. A clear vision can help you prepare better quotes and shorten the proposal process.
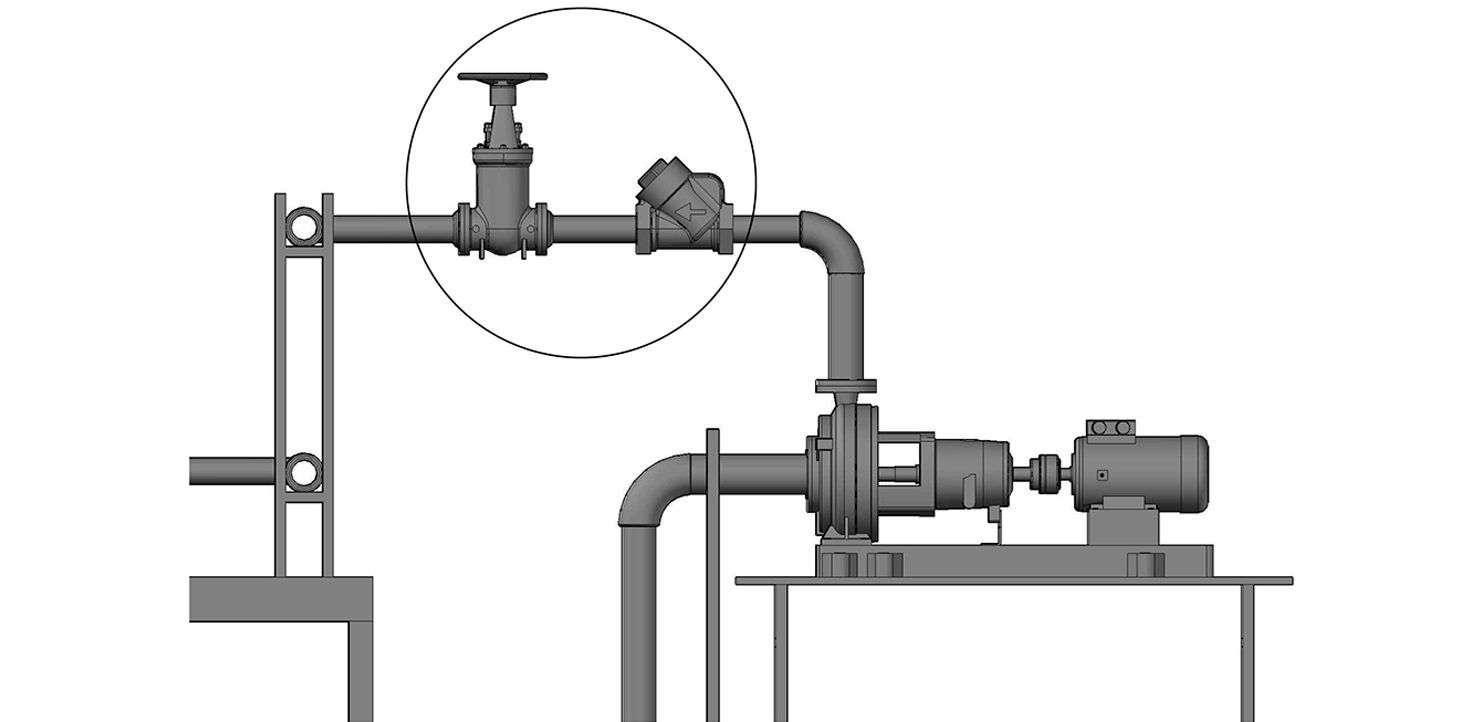
Easily creates plant layouts and P&ID diagrams
Integrates seamlessly with your existing tech stack and employee skill sets
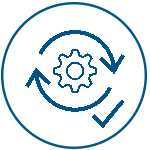
Flexible seats with network licensing, along with flexible workflows.
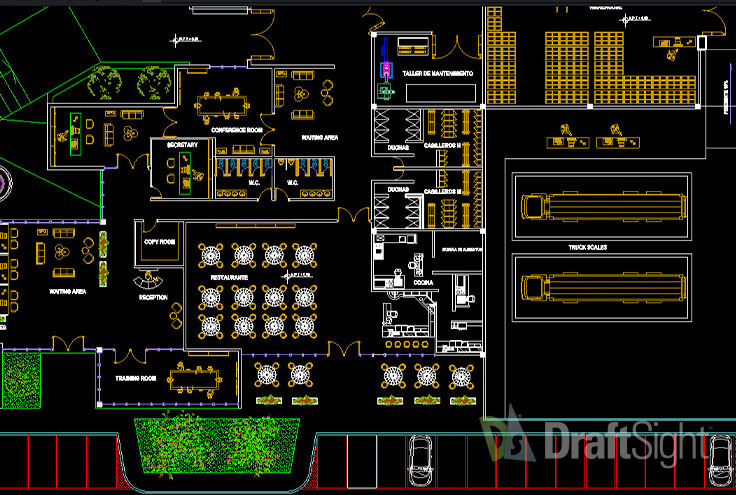
Professional 2D CAD with powerful productivity tools and an API to accelerate your design projects

Securely share data and effortlessly connect people, data, and project management