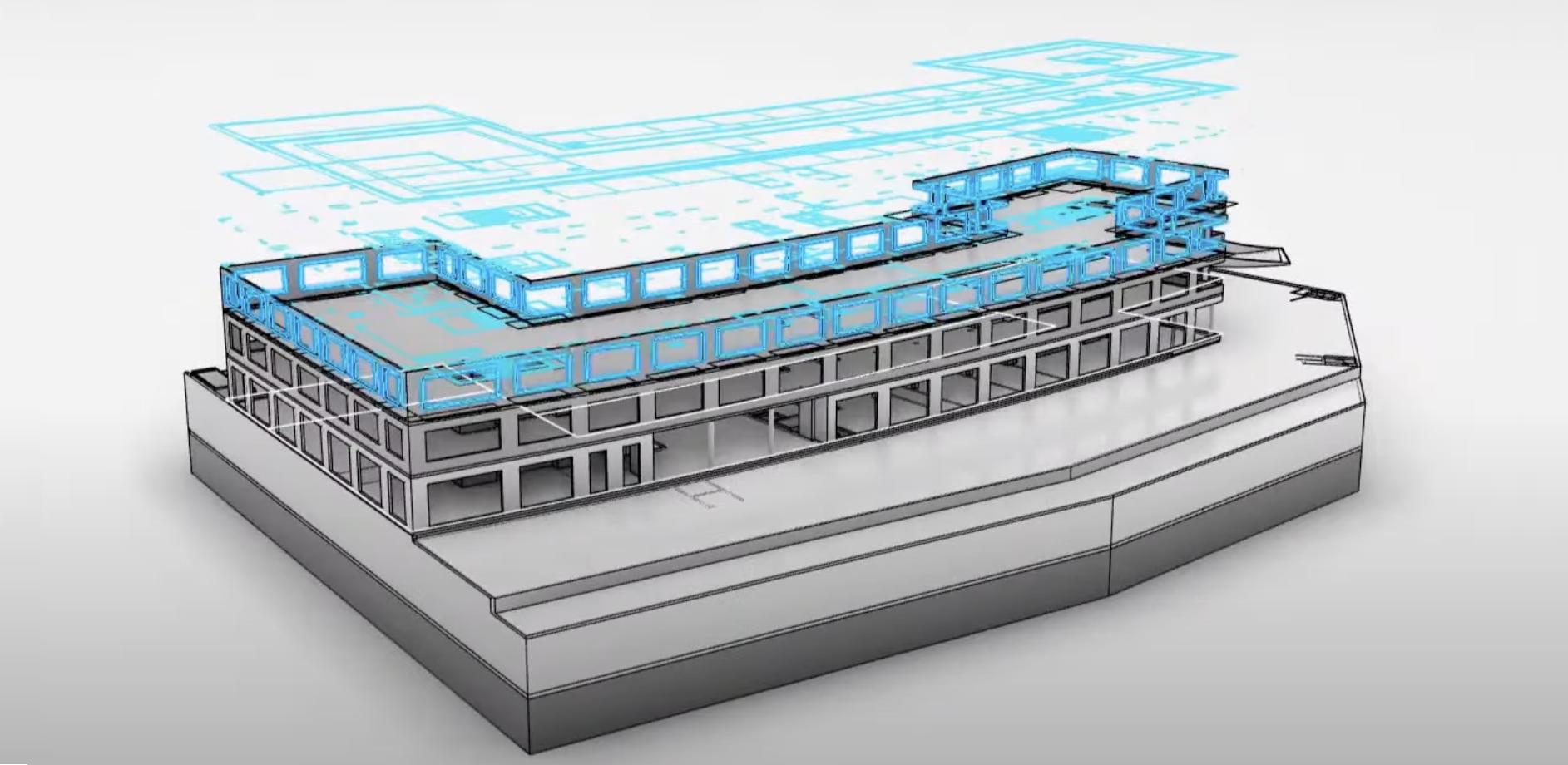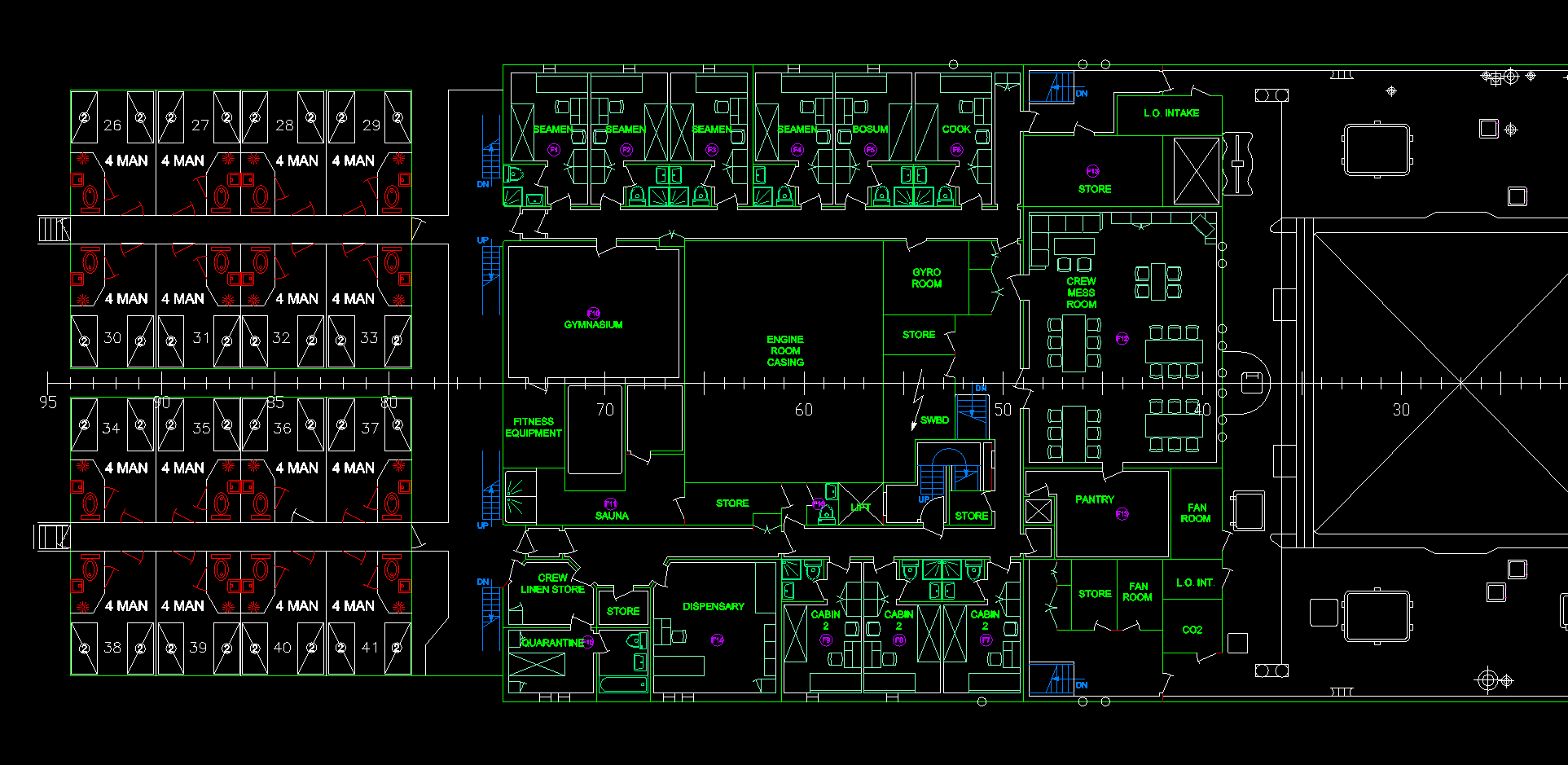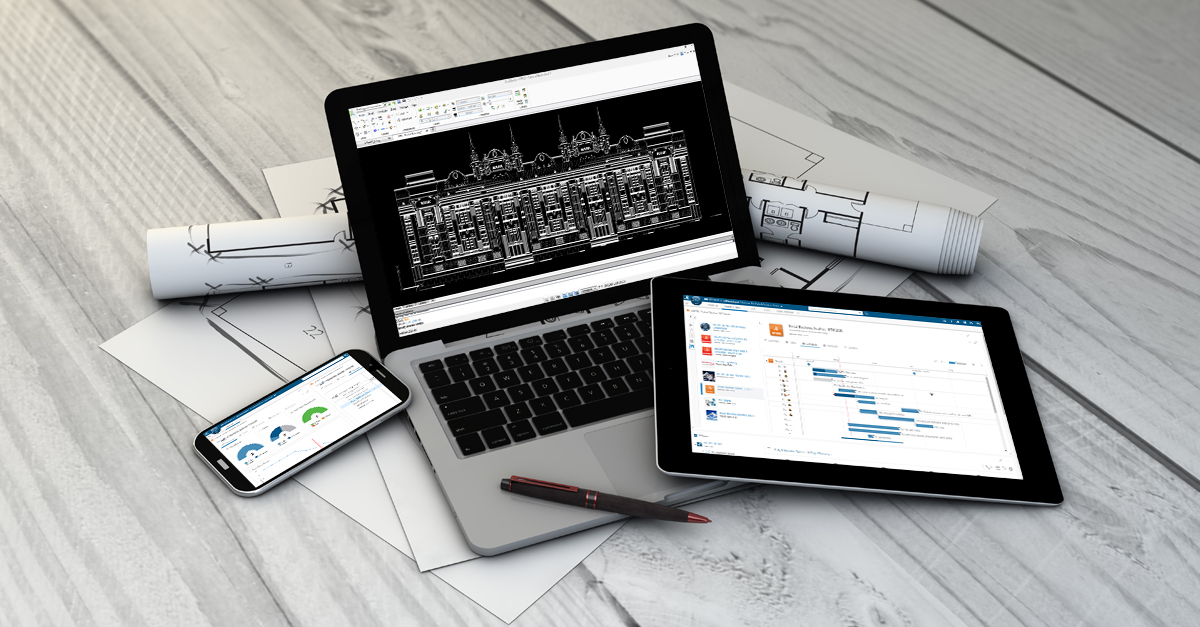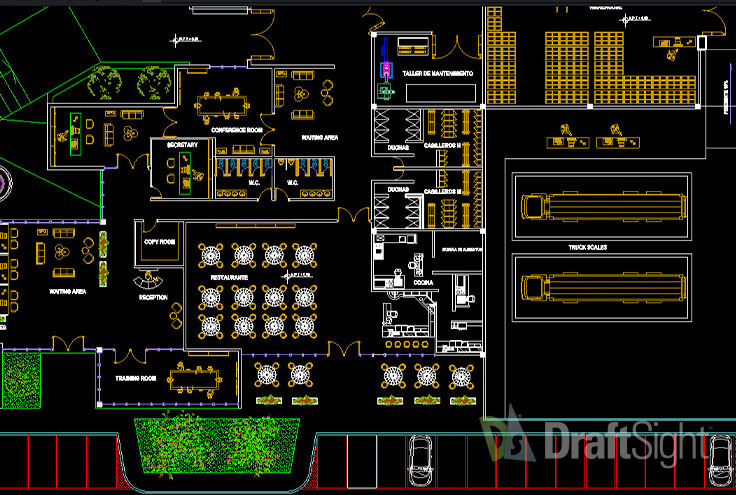Accuracy
Update, modify, and share accurate documentation cross-functionally to all stakeholders.
Facility asset management systems should make your life easier, not harder. 2D CAD software gives you the functionality you need to complete essential design tasks, using a familiar interface and common commands. Conveniently open, create, edit and mark up any DWG or DXF, so you can work with blueprints, floor plans and legacy drawings whenever you need them.


Putting in a new machine, moving equipment, organizing physical assets or documenting safety measures? 2D CAD helps you develop even complex designs quickly and accurately, so you get it right the first time. And when you add in cloud capabilities, you can make sure your team is working from a single, up-to-date source of truth.
Convenience and accuracy both lead to the ultimate goal for any facilities manager: efficiency. Whether you’re planning spaces or managing repairs, 2D software and asset management applications help you streamline common tasks and increase ROI without sacrificing quality or productivity.

Update, modify, and share accurate documentation cross-functionally to all stakeholders.
Integrates with existing technology, opens and modifies a variety of file types and simplifies working with others.
Connects the right people with the latest information they need to manage documents, projects and facilities.

Discover why DraftSight is a must-have 2D facilities management tool that can help your business drive efficiency and cost savings.

Learn how our cloud-based facilities management solution for document storage, markup and review can help you improve communication and collaboration.